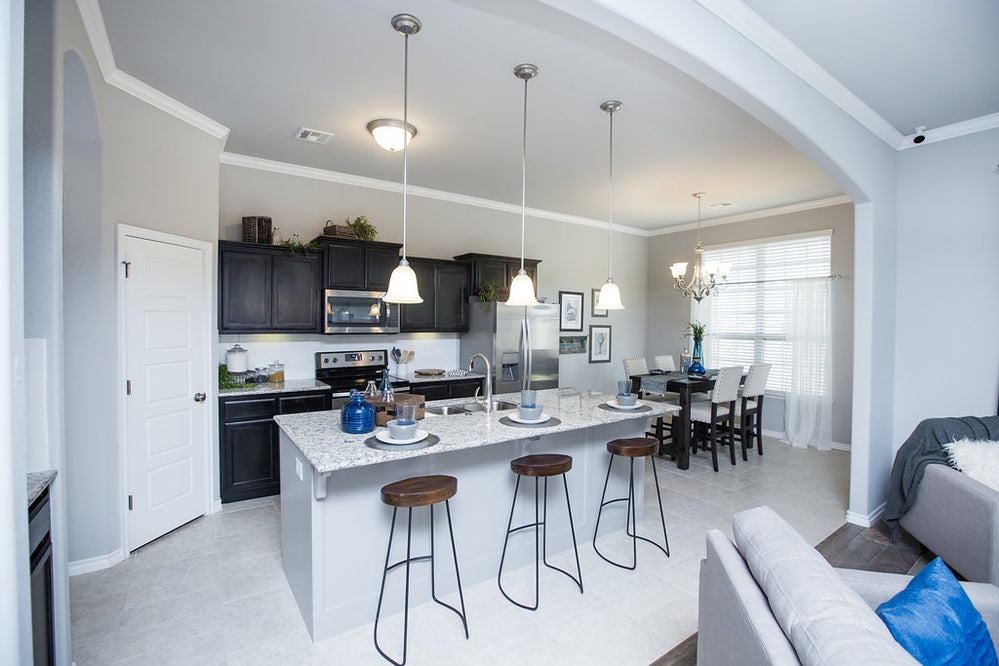What is your kitchen type?

From cooking to entertaining, from doing homework to mingling with family, kitchens are one of the most used rooms in a home. With so many uses for this one room, it is important that your kitchen meets all of your needs.
We have several kitchen layouts that are sure to fit your family needs!
Multiple dining space
If you are in need of multiple dining space than look no further! We have a few floor plans, such as the Carrington, Darlington Jr., and Graeson. These floor plans offer a large kitchen with plenty of cabinet space. There is a raised bar to enjoy a quick meal while chatting. For a more formal setting, the dining room is perfect for that large table and nice chairs you spotted at the furniture store. Need even more room or have kids that need a designated homework space? The dinette just might be the perfect area.
Island kitchens
We have several floor plans that have kitchens that overlook into the living room. Our most popular floor plans that do so are our Bella, Brooke and Tiffany. These layouts have their differences, but the kitchens are practically identical. All three of these floor plans features a large kitchen island that overlooks into the living room. This provides the perfect setting for when you are entertaining and do not want to miss out on the conversations or that big game playing on the TV screen.
The U-shape kitchen
For those who love to spend time in the kitchen, the u-shaped kitchen just might be the perfect fit for you. Just look at the kitchen in the Carlisle floor plan! This kitchen has three walls of cabinets and appliances, providing tons of space to cook.
Click here to find your favorite kitchen!
The post What is your kitchen type? appeared first on Home Creations Blog.

