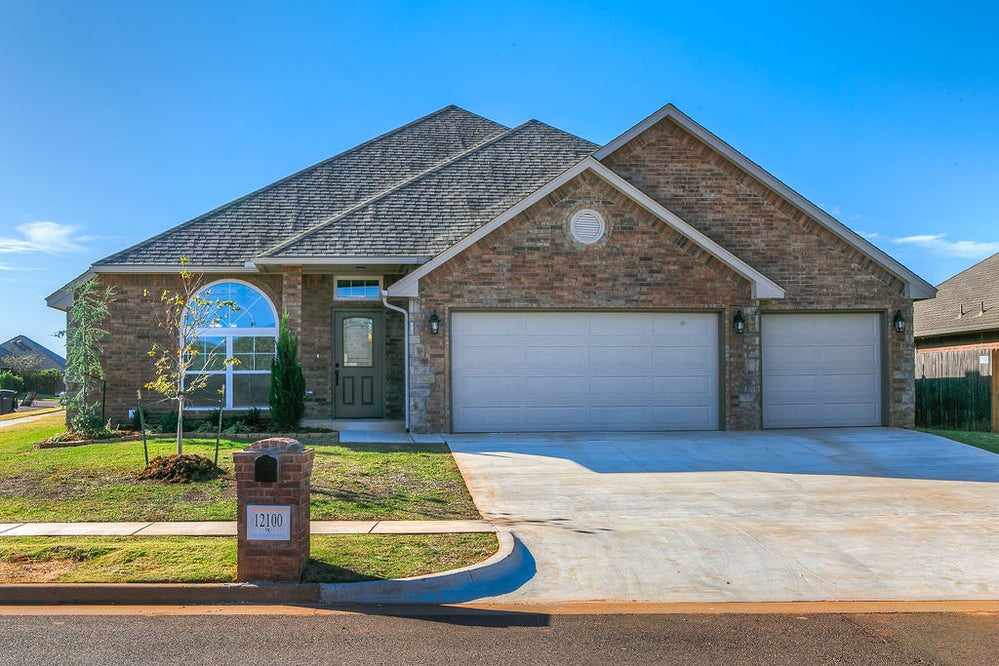Featured floor plan – Carrington Elite

Looking for a home that has a desirable split floor plan with four bedrooms and two bathrooms? Well, the Carrington Elite might just be the perfect fit! Once you walk through the front door, you will be greeted by a large living room that features wood-look tile floors and a beautiful fireplace. Step further into the home and you will see your dining room and kitchen that is loaded with new Elite Collection features such as: granite or quartz countertops, custom-built cabinets, built-in stainless-steel Samsung appliances, an upgraded light package and so much more!
Near the back of the home you will find a half bathroom and a bonus room with direct access to the backyard. This is such a great multi-purpose space to host friends, use as a game room, an entertainment center, a kids area…the options are endless! This floor plan also includes: a three-car garage, added curb appeal with an upgraded landscape package, exterior front stone work and an elite 8/12 roof pitch.
Currently there is one Carrington Elite that is move-in ready, located in our Deer Spring community of Piedmont, and one that is still under construction, located in our Castleberry community of Edmond. This floor plan is also available to build as a custom in many of our communities. Contact Holly at 405.364.9999 to build a custom Carrington Elite!
The post Featured floor plan – Carrington Elite appeared first on Home Creations Blog.

